Our Navy and White Kitchen Renovation Reveal
All the details about our navy and white kitchen renovation!
As I’ve mentioned, when we first laid eyes on our house, we knew it needed work. The decor was out of date and the walls and floors were in dire need of repairs. But we could see through all of that and the potential for it to be completely beautiful and amazing. So within a few months of closing and moving, we started our kitchen renovation, which is what we've been managing for the last 8 weeks.
And today, I’m so so so excited to share our brand new kitchen with you!
For reference, this is what the kitchen looked like when we moved in:
Ok it’s not terrible. In fact, the cabinets were in really good shape and had they been a bit bigger, we may have refinished them. But they weren’t maximizing the space and since we use the kitchen a LOT, we made the decision pretty early on that we’d need to go ahead and replace the entire thing, appliances and all.
This is the opposite side of the kitchen. We also wanted some extra storage and countertop space and so we included a butler's pantry for this space in the plan.
So here are all the pics of the finished product:
We designed the kitchen and purchased cabinets through Lowe’s. I really adore our Lowe’s kitchen designer, Joan, who sat with us for probably 6-8 hours over a few visits and painstakingly went through each cabinet over and over to ensure it was all exactly what we wanted and that we understood everything we were getting. I insisted on reviewing it multiple times. #enneagram1
The cabinets are from the Diamond Intrigue line and the style is called Jacqueline. I wanted something square and modern but I also love the reverse out and detail that keep these feeling classic and rich. And, we really wanted to bring in some color for a total update of the space.
For the top cabinets, we chose Sterling White and the base cabinets are navy, a color called Naval from their HGTV line.
We added a 6’ island with plenty of storage and electrical outlets. This has made baking a breeze since Penelope and I no longer have to crowd into the countertop corner to reach the mixer.
For the appliances, I did a lot of research and reading to try and choose great quality and function that would last. I wanted stainless steel that was fingerprint resistant since there’s lots of little hands around.
We chose the LG Counter-Depth French Door Counter-Depth refrigerator. This was a little harder to find but we didn’t want it sticking out much farther than the cabinets so we ordered that kind specifically. Again, something I never would have thought of if it weren’t for Joan!
I absolutely love the look of a white farmhouse sink. This required a special ‘short’ cabinet though, so be sure to keep that in mind if you’re thinking of installing one. We also added a batch feed garbage disposal which required additional plumbing.
I love the countertops so much. We chose quartz for its durability. Hard to see in photos but it’s white with grey veining. We went to the granite yard and chose the actual slab, even taping off the area on the slab for the island since we wanted to ensure that that particular piece had enough veining for a large rectangular area. Not every countertop place does this so I highly recommend finding a place that does. I’m so happy with them.
Can we also talk about the backsplash? Another love fest. We wanted something sleek and simple that wouldn’t compete with the navy cabinets but instead be a nice transition from navy to white and sort of be an extension of the gray walls - not too dark, not too light. We chose a light gray grout, called Smoke, for a seamless look. Also, for a mild chance that it won’t immediately look dirty.
We want to maximize space and function here, so we added a butler’s pantry on the opposite side of the kitchen. This might be my favorite spot. I plan to put admin stuff here, like a mail tray and keep office-type supplies in the center drawer. I love being able to easily plug in our phones and tablets for the kids which seem to lose battery so quickly.
And, one of my favorite features - a coffee station! No more coffee pot and Nespresso next to the sink where I need space for drying dishes or cluttering up the corner. I'll do a separate post about this area in the future.
I should also mention that we had the kitchen painted, installed 5” baseboards, squared off the doorways and refinished the hardwood floors. All together, the project took about 6-8 weeks to total completion (and even now we still have a few things to adjust, etc). But we were able to start using the kitchen after about 4 weeks while we waited for countertops, backsplash, final paint touch ups, etc.
I just need to say that I’ve never done anything like this. When we bought our Jersey City apartment, it was brand new and we had spent every penny on buying the place. We painted and called it a day. lt stayed that way for 8 years. So this was my first real opportunity or desire to renovate anything and to be honest, it was stressful and I had no clue what I was doing but gosh it has been fun. I just learned along the way and used Pinterest as a guide for design choices. And one more just for fun:
BEFORE:
AFTER:
I know, I'm still picking my jaw up from the floor and pinching myself that this is actually our kitchen!
I tried to include as much information as possible but if there’s anything I forgot, please don’t hesitate to ask! I’ll continue to do additional posts with specifics on different areas, like cabinet organization and coffee station set up.
Source list:
Cabinets - Lowe’s, diamond intrigue in
Cabinet style - Jacqueline Maple
Cabinet colors - white: Sterling White, navy: Naval
Walls - Benjamin Moore Stonington Gray
Trim - Benjamin Moore Simply White
Floor stain - Early American
Countertops - Calcatta botanica quartz
Backsplash - Lou Ashton gray tile with smoke gray grout
Sink - Kohler Whitehaven apron-front kitchen sink
Flowers - Whole Foods
Microfiber cloths - Amazon


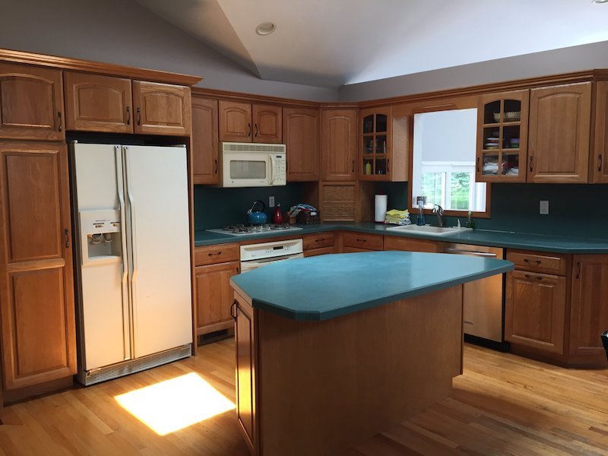

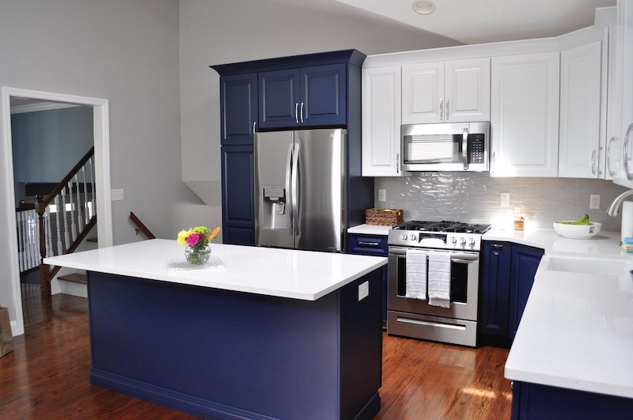

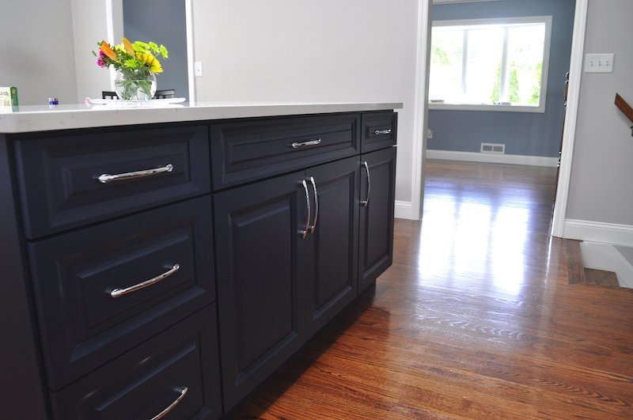
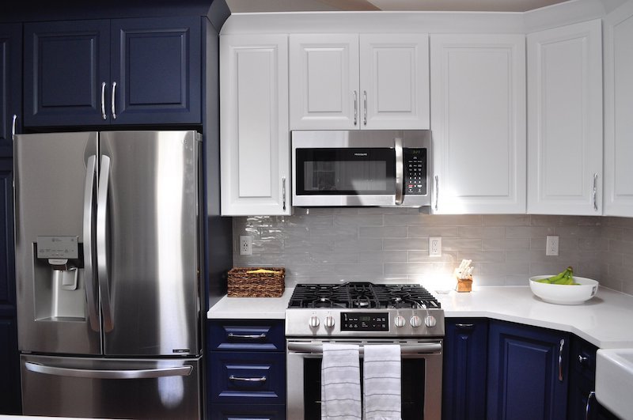
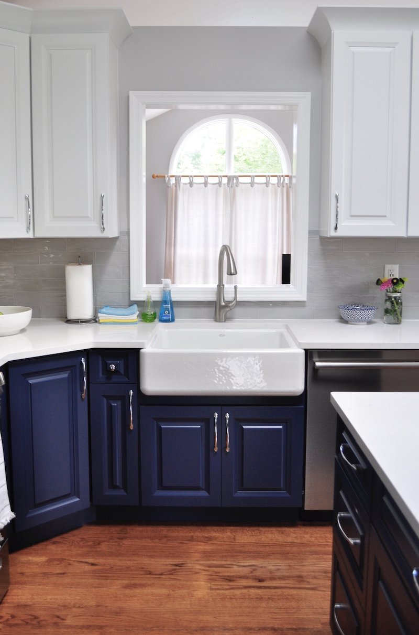
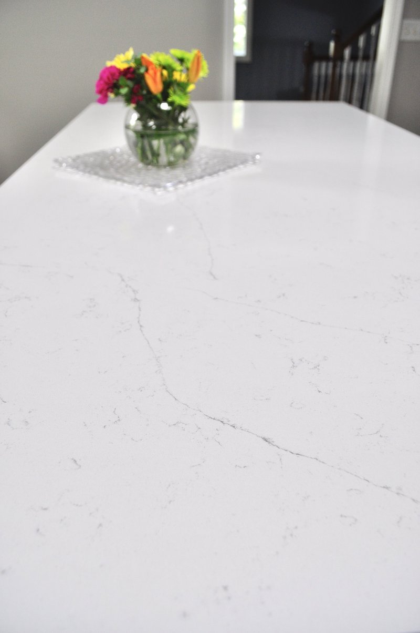
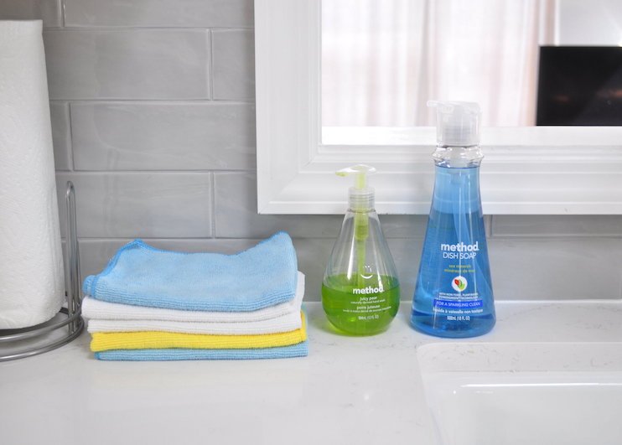
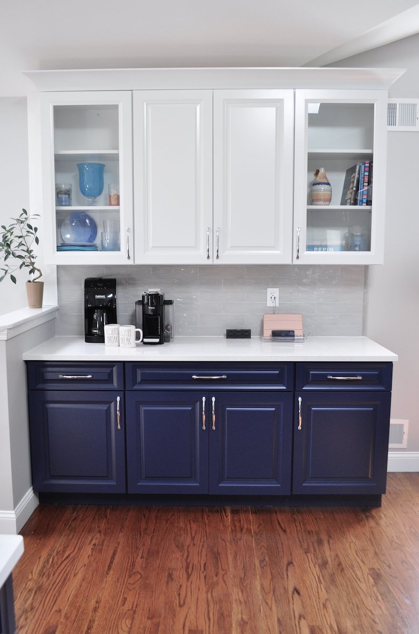
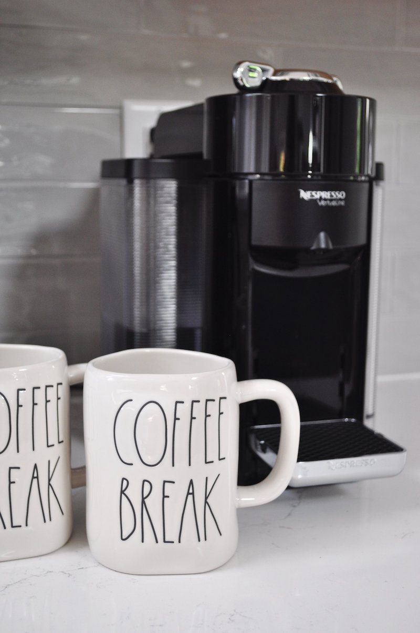


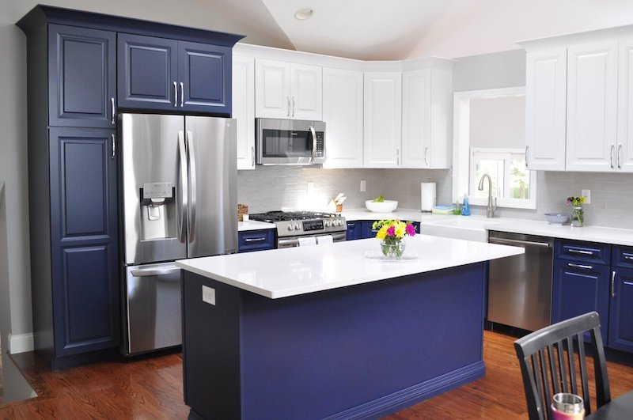
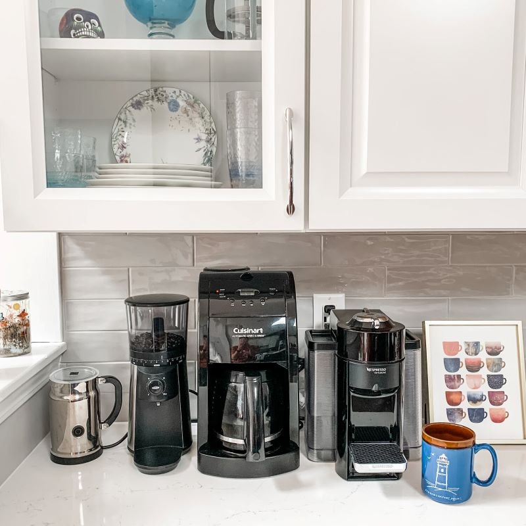


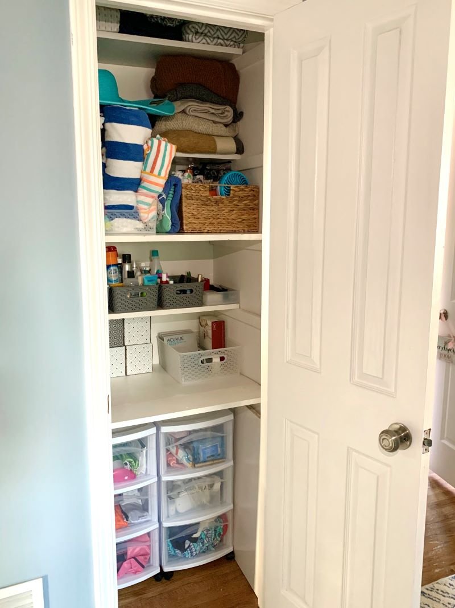


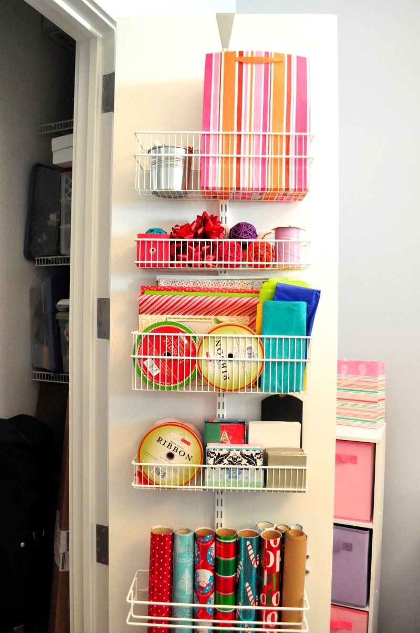

A home office remodel makeover that does double duty as a virtual home school!